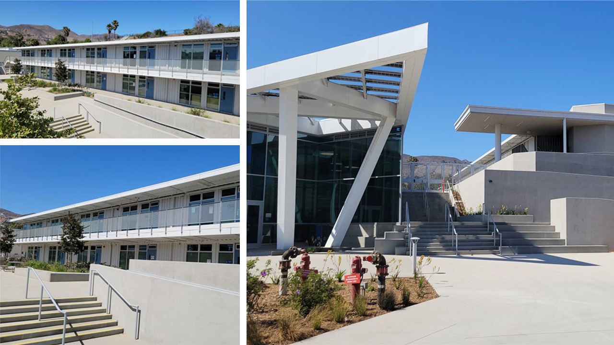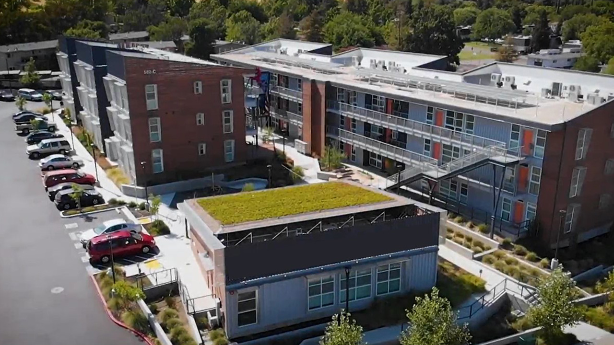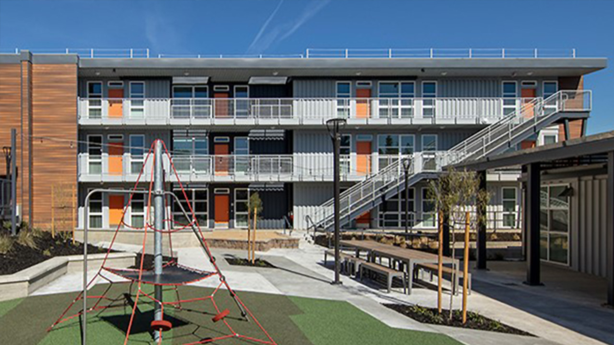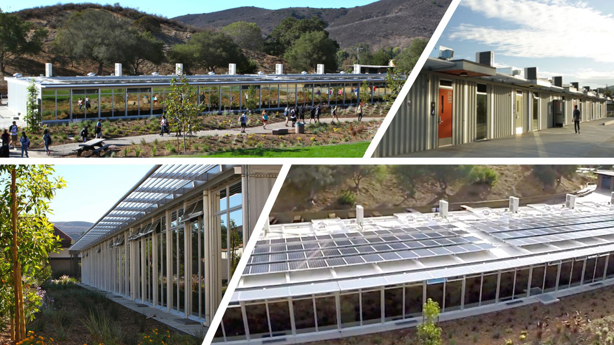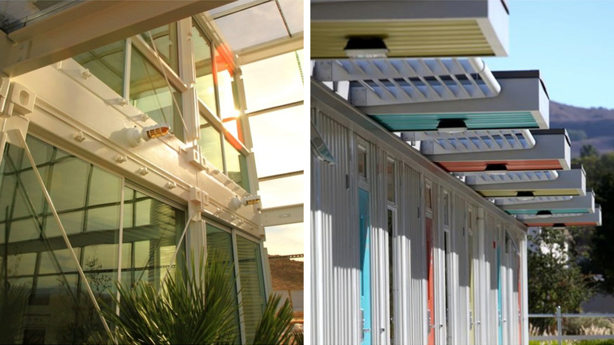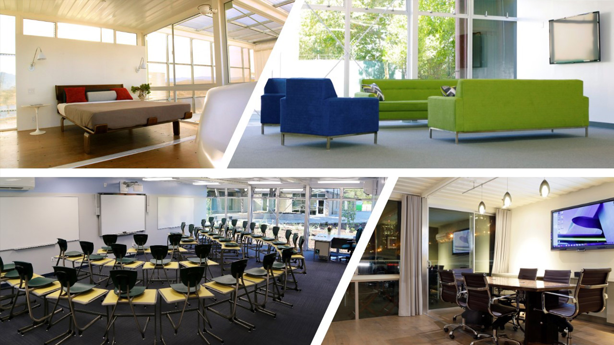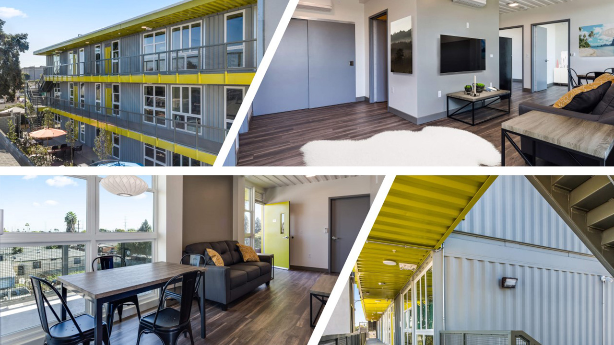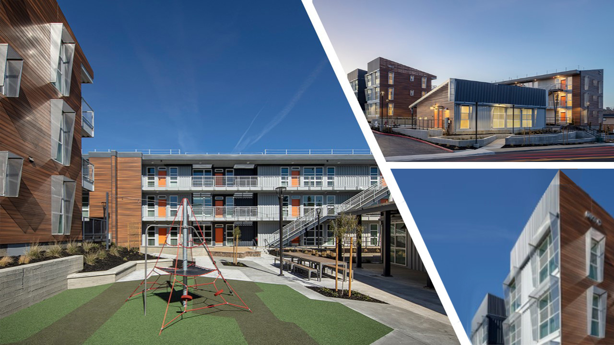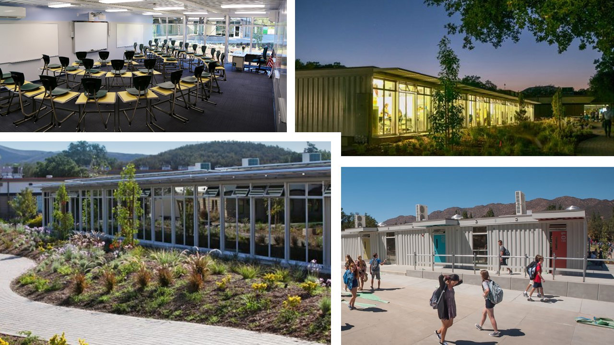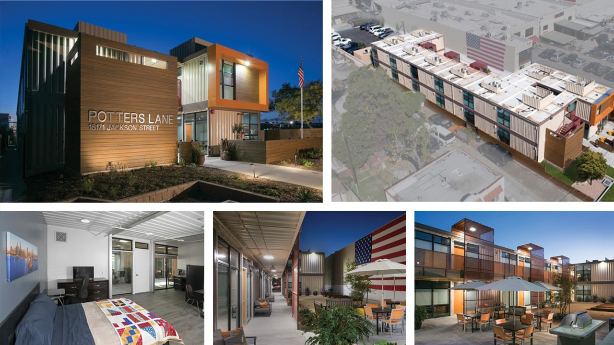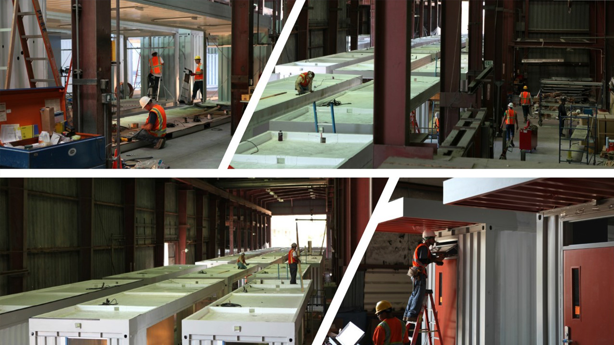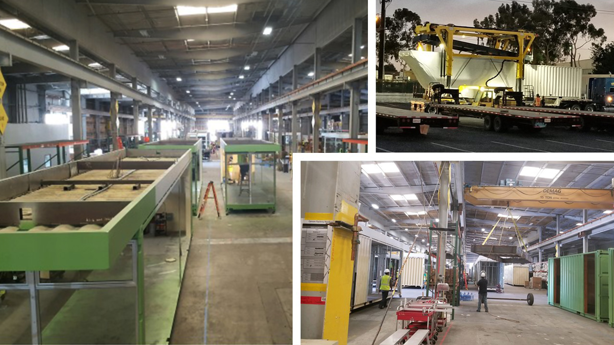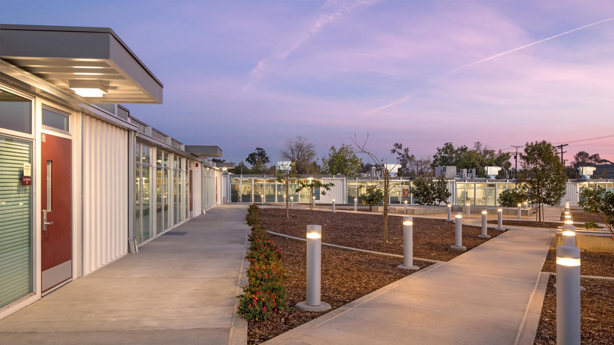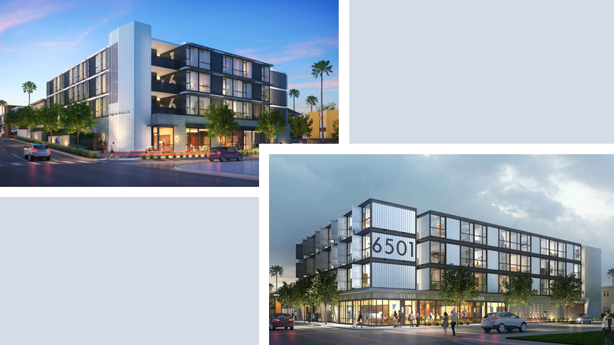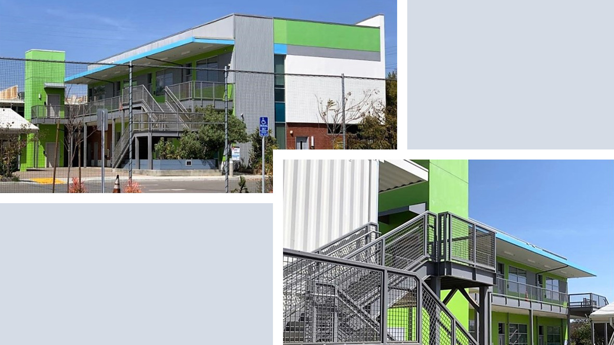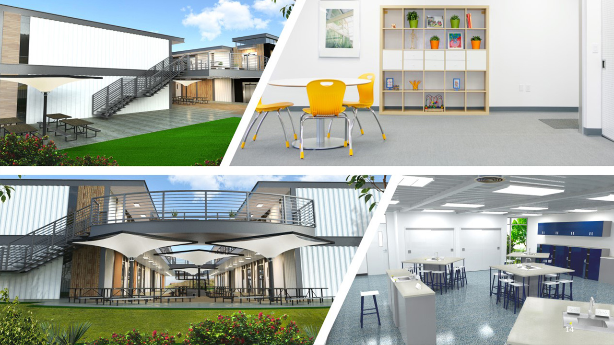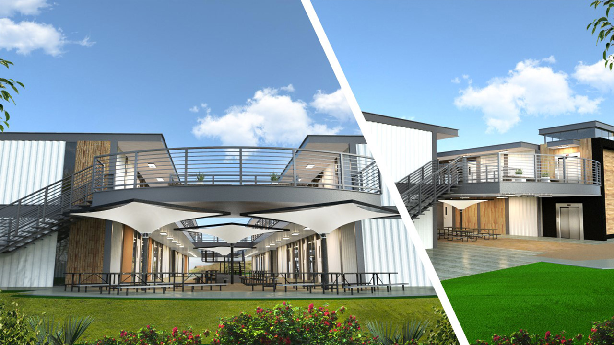a GENERATION AHEAD
Delivering on the promise of INNOVATION for over 15 years
With unparalleled foresight, Jupiter’s executive team recognized over a decade ago that true mass-production and delivery of housing on a population-wide level would require not only industrialized manufacturing, but also the critical alignment of all building dynamics from land planning, design, regulations, financing, and delivery as part of a Master Plan.
The plan was split into two phases and required the development of a standardized, widely applicable, Carbon Negative product, the automation of the development and manufacturing process around that product, and the implementation of a technology platform to enable the replication and rapid deployment of factories, housing, government, and financial integration.
Under Preston Clark’s and Eric Engheben’s leadership and unlike anyone else in the construction industry invested over $45 million into R&D and operated two full scale, industrialized factories producing affordable housing and schools for large government customers such as the City of Los Angeles and the Los Angeles Unified School District (LAUSD) and built award-winning housing and schools in weeks instead of years, saving millions of dollars per project in the process.
1.0 COMPANY - GROWTHPOINT STRUCTURES
GrowthPoint factories have produced over 4,300 units of affordable housing and schools for government agencies and large non-profits that are currently in service and enjoyed by over 30,000 veterans, policeman, teachers, and students on a daily basis.
2.0 COMPANY - JUPITER BUILDING DYNAMICS
Having learned from the 1.0 Company, Preston and Eric exited GrowthPoint at the end of 2017 and turned their attention to the next stage of their Master Plan and embarked on over three years of R&D to develop and create the Jupiter D2D System® the world’s first standardized development-to-delivery method which expedites the deployment of immediately ready factories and the delivery of thousands of housing units per year for each city or state in crisis.
By providing each jurisdiction with their own fully operational, dedicated factory, Jupiter provides the capability to respond effectively to any manmade or natural disaster on an industrialized scale.
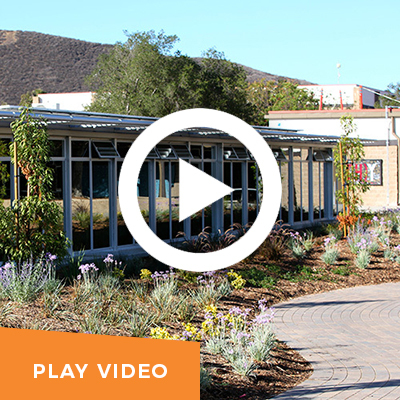
Building an Ultra Green School
From permits to occupancy, the Oak Park High School project took 3-months to complete. Watch the video to see the process of creating a Net-zero building in 90-days period.
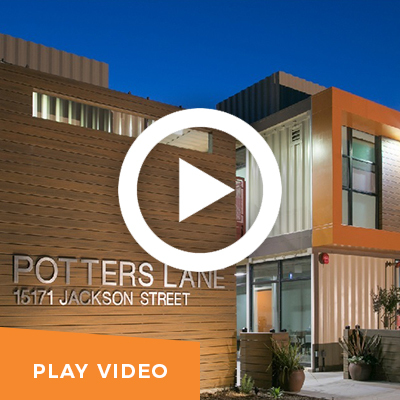
Carbon Negative veteran Housing
GrowthPoint set a new standard in construction, building the first ever affordable housing project in the United States. Watch the video to see how GrowthPoint makes a positive impact on the community.
PAST Projects:
1. Potter’s Lane - Interim Veteran Supportive Housing - Santa Ana
Potters Lane is a two-story building and is the first apartment for chronically homeless veterans in the United States, made from recycled shipping containers. The project was designed, engineered, and manufactured for American Family Housing. GrowthPoint was the driving force behind the project being funded and created opportunities to leverage scarce resources due to the lower development costs, high level of sustainability and energy efficiency. From the time GrowthPoint delivered the first module, Potters Lane was completed in less than five months. Occupancy was in 2016. The project won the Merit Award for Affordable Housing in the 2018 Builder’s Choice.
2. Oak Park High School - Oak Park
Oak Park High School was built in 2014 and was California’s first NetZero classrooms. GrowthPoint was the designer, engineer and manufacturer for the project and the force behind the project being funded. From the time the school board approved the project to certificate of occupancy, Oak Park’s project was completed in 90-days. Due to the quality of the building Oak Park was awarded an additional $60 million construction bond to build five more similar campuses.
3. 820 West Colden – Permanent Supportive Housing – Gramercy Park
820 West Colden houses 32 individuals in eight four-bedroom apartments, with one additional apartment for the building manager. The complex was funded by FlyAway Homes, a for-profit company that is run as a social benefit organization and holds a mission to house people in a faster and more cost-efficient way than the prevailing nonprofit model. GrowthPoint was the designer, engineer and manufacturer for the project and the force behind the project being funded due to the reduction of development inefficiencies, overall lower costs, and speed of delivery. Occupancy was 2018.
4. Environmental Charter School – Inglewood
Environmental Charter School is a two-story modular school that was built to show Environmental Charter School’s commitment to the environment. GrowthPoint was the designer, engineer and manufacturer for the project and was the force behind the project being funded due to its high level of sustainability and overall cost and time reduction for the project. Occupancy was 2016.
5. Malibu High School – Malibu
Malibu High School is a two-story school built to transform an aging campus that is now NetZero. GrowthPoint was the designer, engineer, and manufacturer for the modular portion of the project and the force behind the entire project being funded due to the modern design appeal, high sustainability efficiency and overall cost savings which allowed more available funds to be used for the remaining portion of the project. Occupancy was in 2018.
6. LAUSD - Vaughn Next Century Learning Center – Pacoima
The Vaughn Next Century Learning Center is a LAUSD charter school campus and is one of eight similar LAUSD projects. This project replaces the ‘Mainland Campus’ and contains fourteen classrooms, and multiple student and facility bathrooms and service areas. GrowthPoint was the engineer and manufacturer. Occupancy of this project was in 2017.
7. William S Hart School District – Two School Campuses - Placerita Jr High School and Sierra Vista Jr High School – Santa Clarita
William S Hart School District rebuilt two school campuses in 2017 and 2018 consisting of 58 buildings including classrooms, bathrooms, storage, and facility offices. GrowthPoint was the designer, engineer and manufacturer and was selected in a public bid due to its overall cost advantage.
8. Compton Creek Community Center – Compton
The Compton Creek Community Center is a single-story building that is used for community services, office space for park operations and open space and bathrooms for community events. GrowthPoint was the designer, engineer, and manufacturer for the modular portion of the project and the force behind the entire project being funded due to the sustainability and design of the building. Due to the total cost reduction of the project allowed the developer, Mountains Recreation & Conservation Authority (MRCA) a non-profit agency dedicated to the preservation of parkland in Los Angeles to allocate more funds to other uses of the project otherwise not achievable. Occupancy was in 2017.
Press:
2. First of its kind NetZero classrooms
August 28, 2014
8. LA Unified New Construction
April 24, 2017
10. Environmental Charter School Ribbon Cutting
November 4, 2017
11. New Fireproof Classrooms in Canyon Country
March 28, 2019

